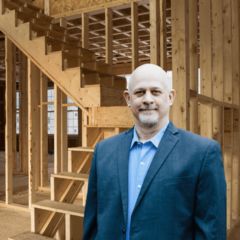1910 Oak Hollow Court Missouri City, TX 77489
Due to the health concerns created by Coronavirus we are offering personal 1-1 online video walkthough tours where possible.




Nestled in a tranquil cul-de-sac in the heart of Missouri City, this charming two-story home at 1910 Oak Hollow Ct offers a wonderful opportunity for those seeking a space to craft their dream abode. Boasting 3 bedrooms and 2.5 bathrooms, this residence is a canvas awaiting your personal touch. The home features a detached two-car garage, providing convenience and additional storage. While the owner has not made recent updates, this presents a unique chance to transform this property into a bespoke sanctuary that reflects your style and preferences. Imagine the possibilities of making this special place truly your own. With its prime location and potential, this property invites you to envision the future and create the home you've always desired. Embrace the potential of 1910 Oak Hollow Ct and make it your own piece of Missouri City paradise.
| 6 hours ago | Listing updated with changes from the MLS® | |
| 3 weeks ago | Listing first seen online |
IDX information is provided exclusively for consumers’ personal, non-commercial use. It may not be used for any purpose other than to identify prospective properties consumers may be interested in purchasing. This data is deemed reliable but is not guaranteed accurate by the MLS.
Data provided by HAR.com © 2024. All information provided should be independently verified.


Did you know? You can invite friends and family to your search. They can join your search, rate and discuss listings with you.